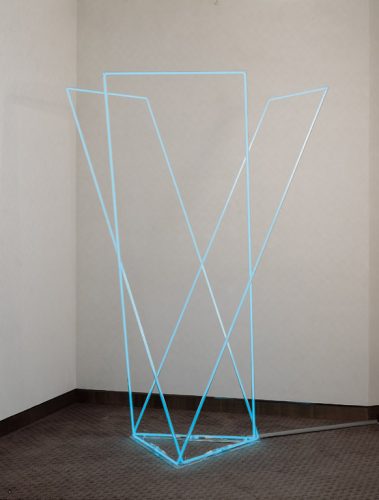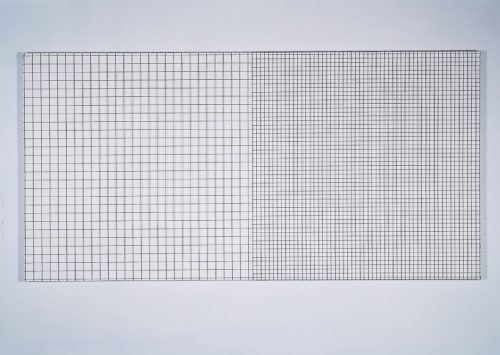The Berlin commission that François Morellet developed for the atrium of the former Debis-building at Potsdamer Platz, designed by the architect Renzo Piano, is his response to a special challenge. The architecture has the proportions of the nave of a great cathedral: the atrium is 37 meters high, 85 meters long and 13 meters wide, with walls designed alternately in glass and brick, and a glass roof. François Morellet inscribed great argon arcs into this space, running to the full height of the walls and across the floor. Here it can be clearly seen how far an arrangement of this kind contradicts the architectural design, which is based on right angles and vertical quality. And yet the starting figure is a regular one, a circle that appears on three walls and then flat on the floor, following the “laid-down wall” principle that the architect is so fond of: if the figures projected on the floor are brought back to the vertical, the segments of circles no longer coincide, the basic form is destroyed and chaos reigns, further reinforced by the fact that the lines are interrupted by the glazed apertures, which makes them seem dotted.
close
checkout*
Shopping cart
Versand und Abwicklung erfolgt über die Bücherbogen am Savignyplatz GmbH in Berlin. Für Fragen zu Bestellungen wenden Sie sich bitte direkt an info@buecherbogen.com
Handling and Shipping is done by theBücherbogen am Savignyplatz GmbH in Berlin. For questions regarding your order please contact info@buecherbogen.com directly.
*
Bestellungen aus der EU sind bei PayPal auch ohne Anmeldung möglich. Sie können dann auch bequem per Bankeinzug oder mit Ihrer Kreditkarte zahlen.
Für diese Option klicken Sie bitte auf PayPal und wählen anschließend die Bezahlung "Mit Lastschrift oder Kreditkarte" aus.
Buyers from within the EU can use PayPal even without having a PayPal account.
Via Paypal you can also check out with direct debit or with your credit card.
For this option please click on "Check out with PayPal" and make use of the "Payment by Direct Debit or Credit Card".







